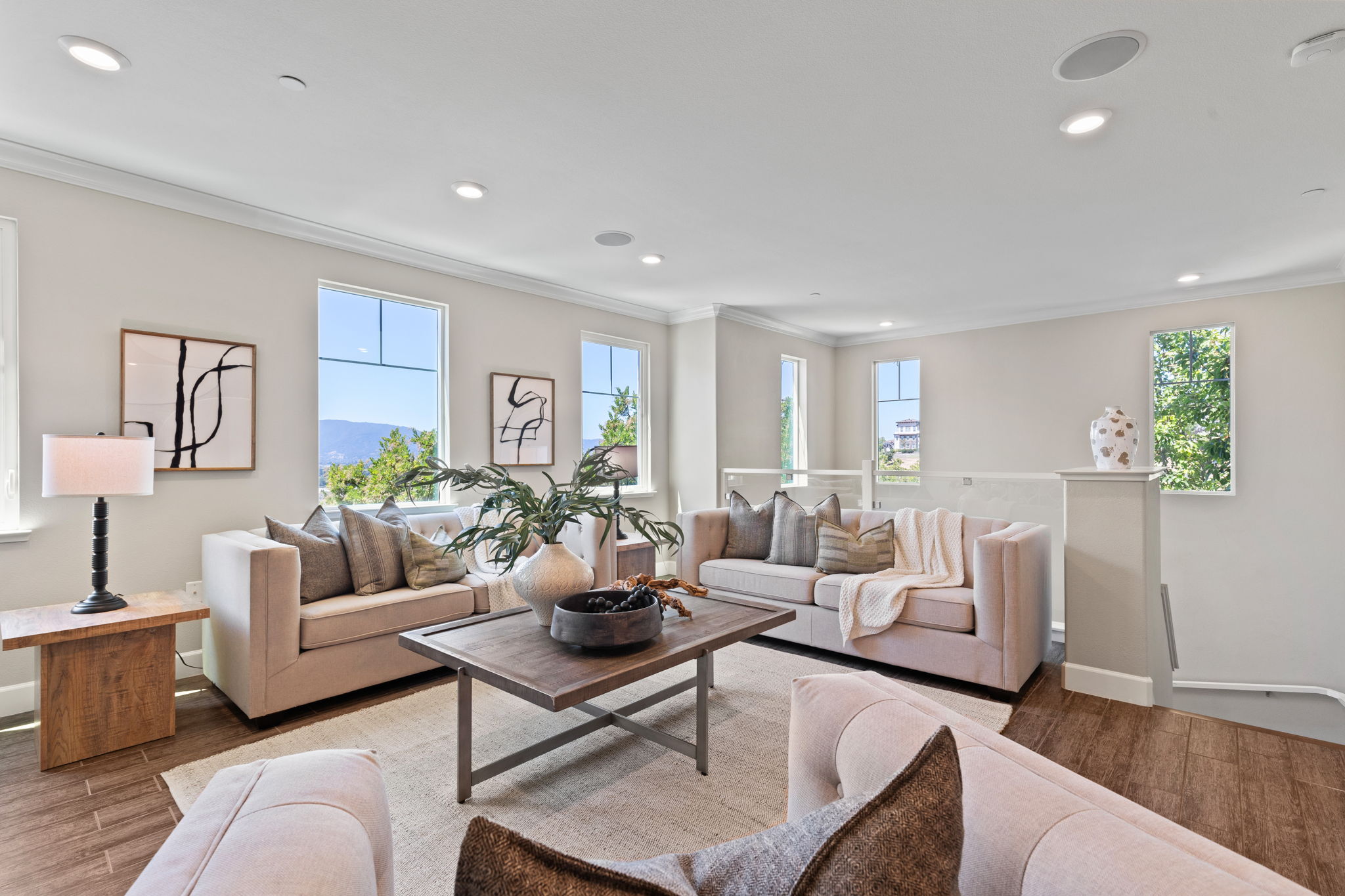Details
Rarely available, beautifully designed end unit bathed in natural light with sweeping valley views. This highly desirable floor plan features a ground-floor bedroom and full bath, ideal for guests, in-laws, or a private home office. Upstairs, the gourmet kitchen is a chefs dream with granite countertops, upgraded cabinetry, a full backsplash, and high-end stainless steel appliances. The dining area flows seamlessly to a private balcony with unobstructed panoramic views, perfect for morning coffee or sunset unwinding. The spacious primary suite includes a walk-in closet and dual-sink vanity in the en-suite bath. Two additional full bathrooms offer comfort and convenience, while the indoor laundry is thoughtfully placed near the bedrooms. Additional upgrades include crown molding throughout, energy-efficient LED lighting, a water softener and purification system, tankless water heater, and a side-by-side two-car garage with a pre-wired EV charger outlet. Set in the vibrant Communications Hill community, you'll enjoy scenic walking trails, a community park, and the iconic Grand Staircase, all just minutes from downtown Willow Glen and the 87, 280, 101 for an easy commute to tech campuses.
-
$1,199,000
-
3 Bedrooms
-
3 Bathrooms
-
1,813 Sq/ft
-
Built in 2017
Images
Videos
Floor Plans
3D Tour
Contact
Feel free to contact us for more details!

Stephanie Savage
Delivering results that will move you!
License #: 02065486

